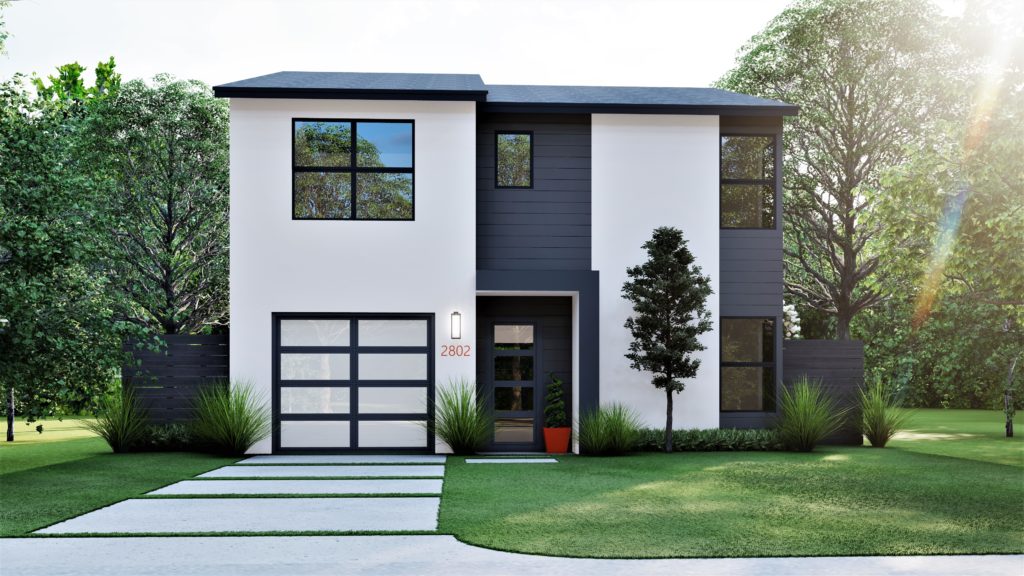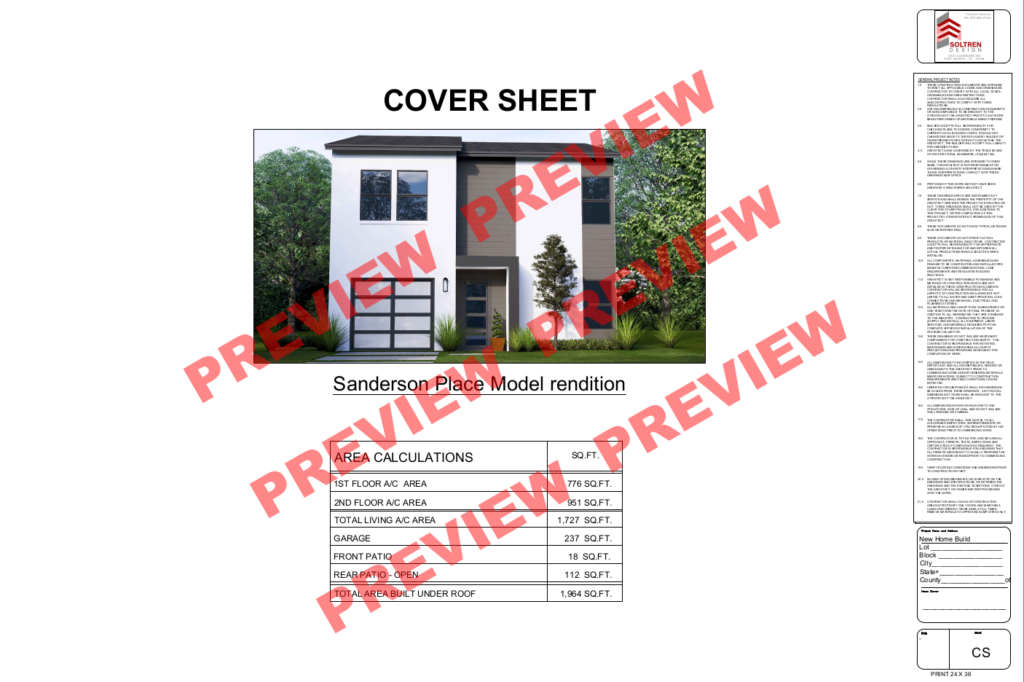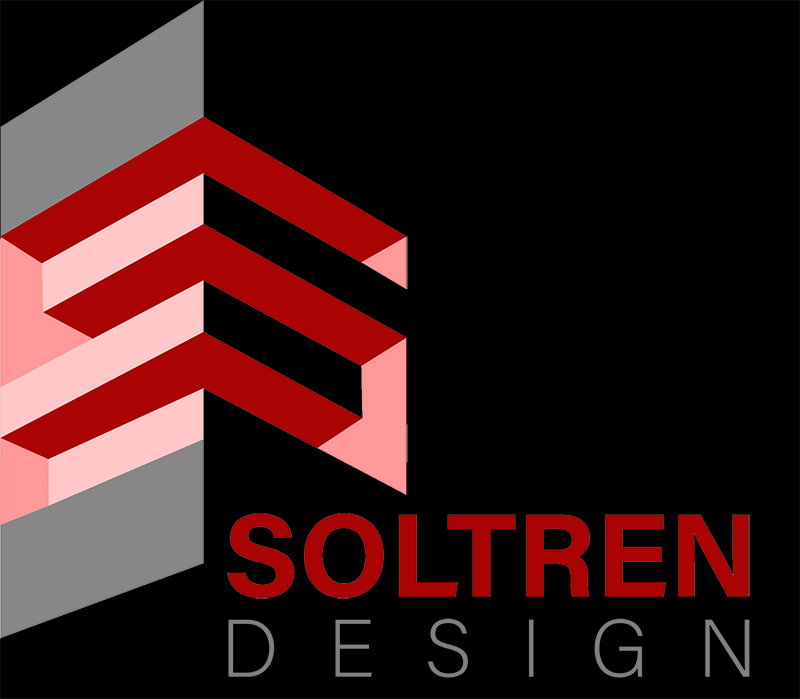The Sanderson Place CAD Files

AutoCAD .DWG Format with Unlimited Build License
https://soltrendesign.com/sanderson-place-cloned-2080/
The Sanderson Place (1,727 sq ft) professional AutoCAD drawing set includes complete construction documentation for unlimited builds.
Included Files:
-
Complete Floor Plans (.dwg)
-
Elevations & Sections
-
Electrical Plan
-
Roof Plan
Key Features:
-
Native AutoCAD Format
-
Fully Editable Files
-
Layered Drawings
The Sanderson Place PDF-Unlimited Build License

https://soltrendesign.com/sanderson-place-cloned-2080/
Unlock the potential of architectural design with the Sanderson Place digital PDF plan set from Soltren Design. This comprehensive digital resource provides instant access to a fully detailed architectural solution.
Digital Plan Specification:
-
Instant PDF Download
-
Unlimited Build License
-
High-Resolution Digital File
-
Printable at Any Scale
Included Digital Documents:
-
Detailed PDF Floor Plans (First and Second Floors)
-
Elevation Plan
-
Electrical Plan
-
Roof Plans
-
Wall section
The Sanderson Place PDF-Single Build License

The Sanderson Place PDF House Plan Set – Single Build License
https://soltrendesign.com/sanderson-place-cloned-2080/
Bring your dream home to life with The Sanderson Place single build license from Soltren Design. This comprehensive architectural PDF plan set is exclusively licensed for one-time construction at a single property location.
Licensing Details:
– Single Build License: Permits construction of one home at a specified location
– Non-Transferable: License valid only for the original purchaser
– One-Time Use: Cannot be reused for multiple construction projects
What’s Included in the Plan Set:
– Detailed PDF Floor Plans (First and Second Floors)
– Elevations
– Electrical Plan
– Roof Plan
– Wall section
