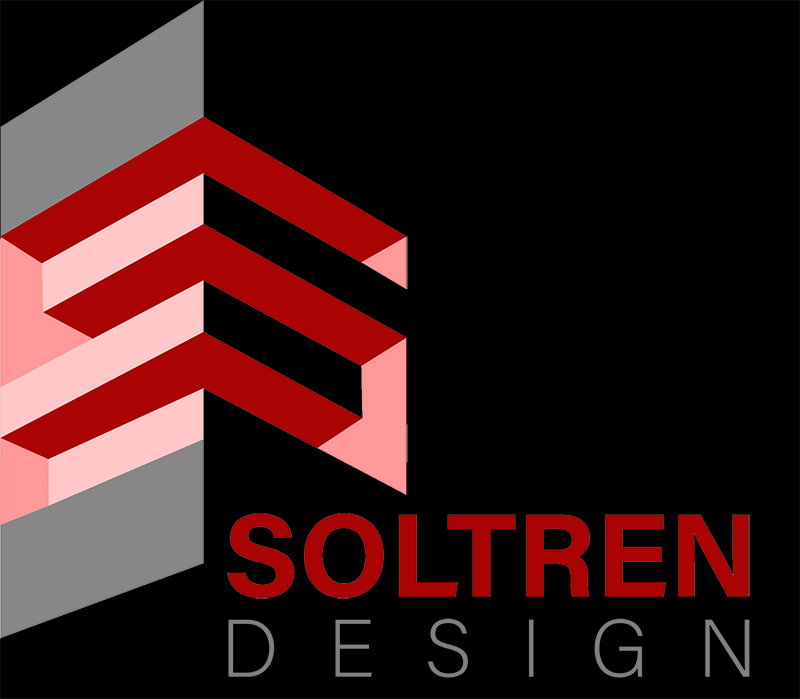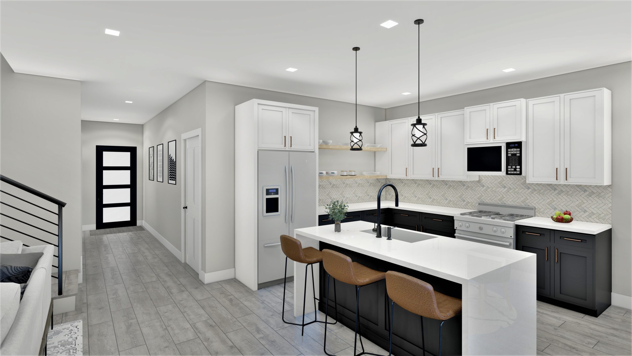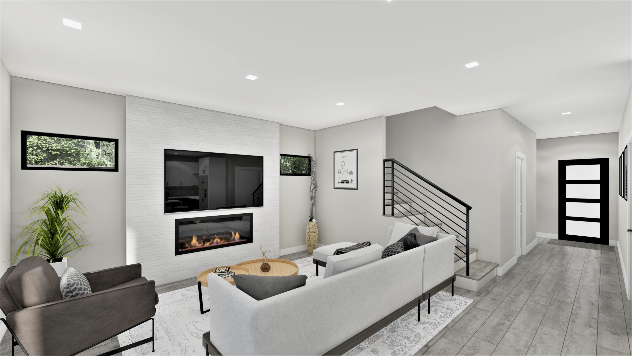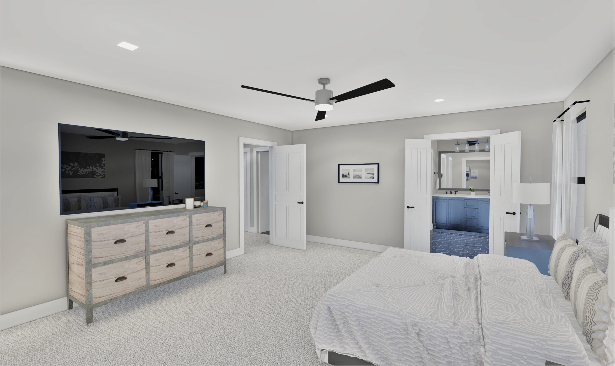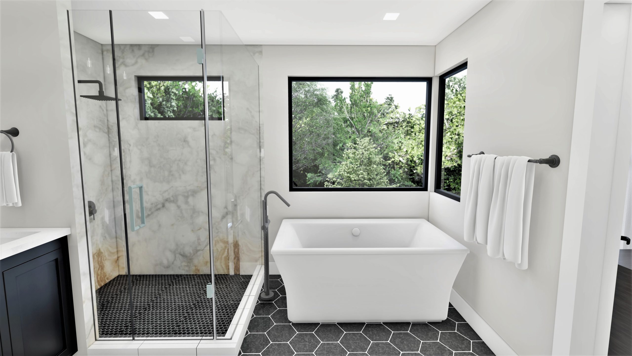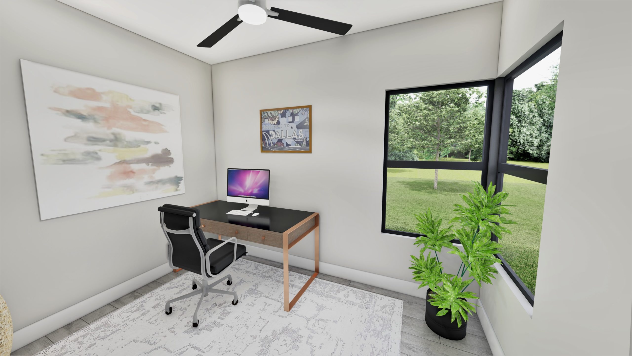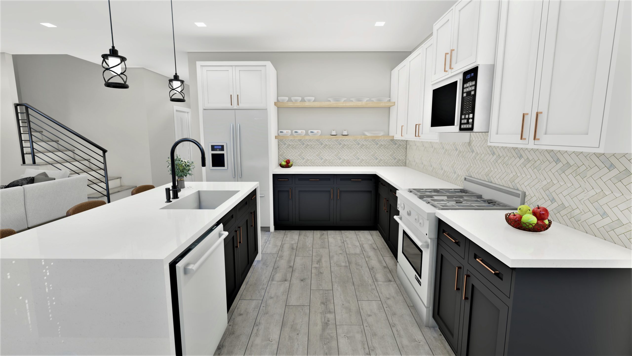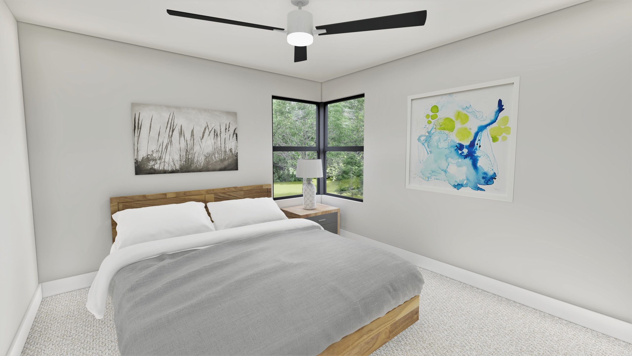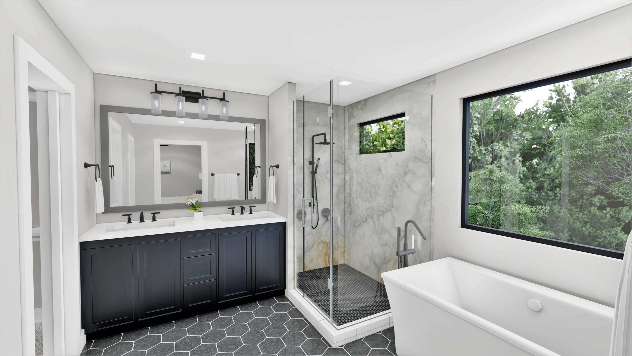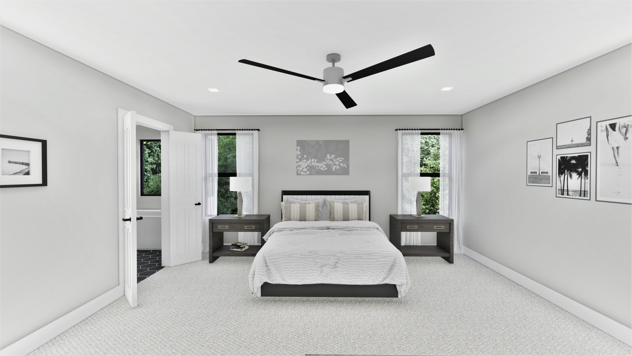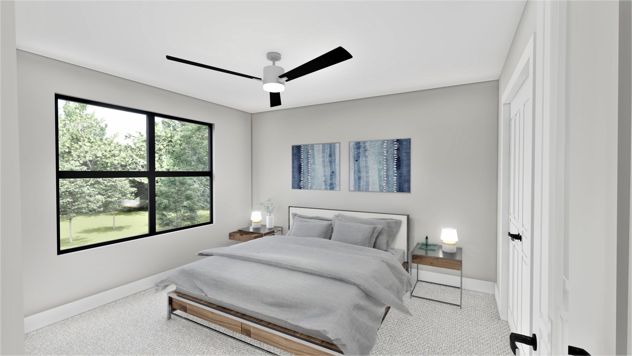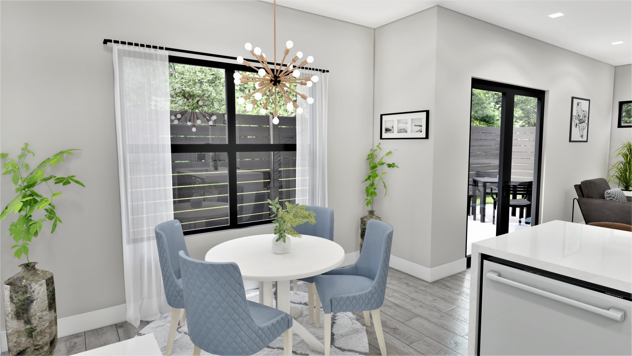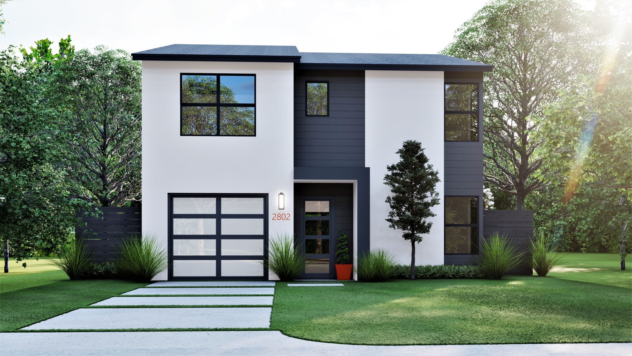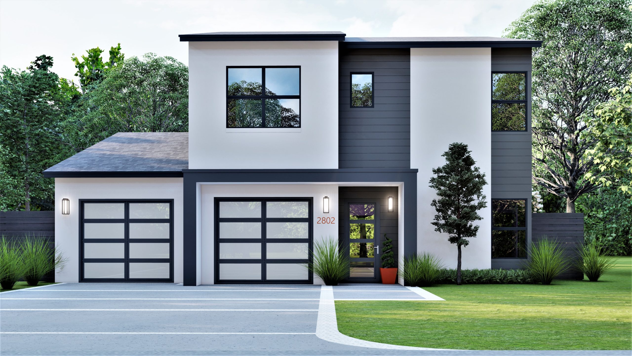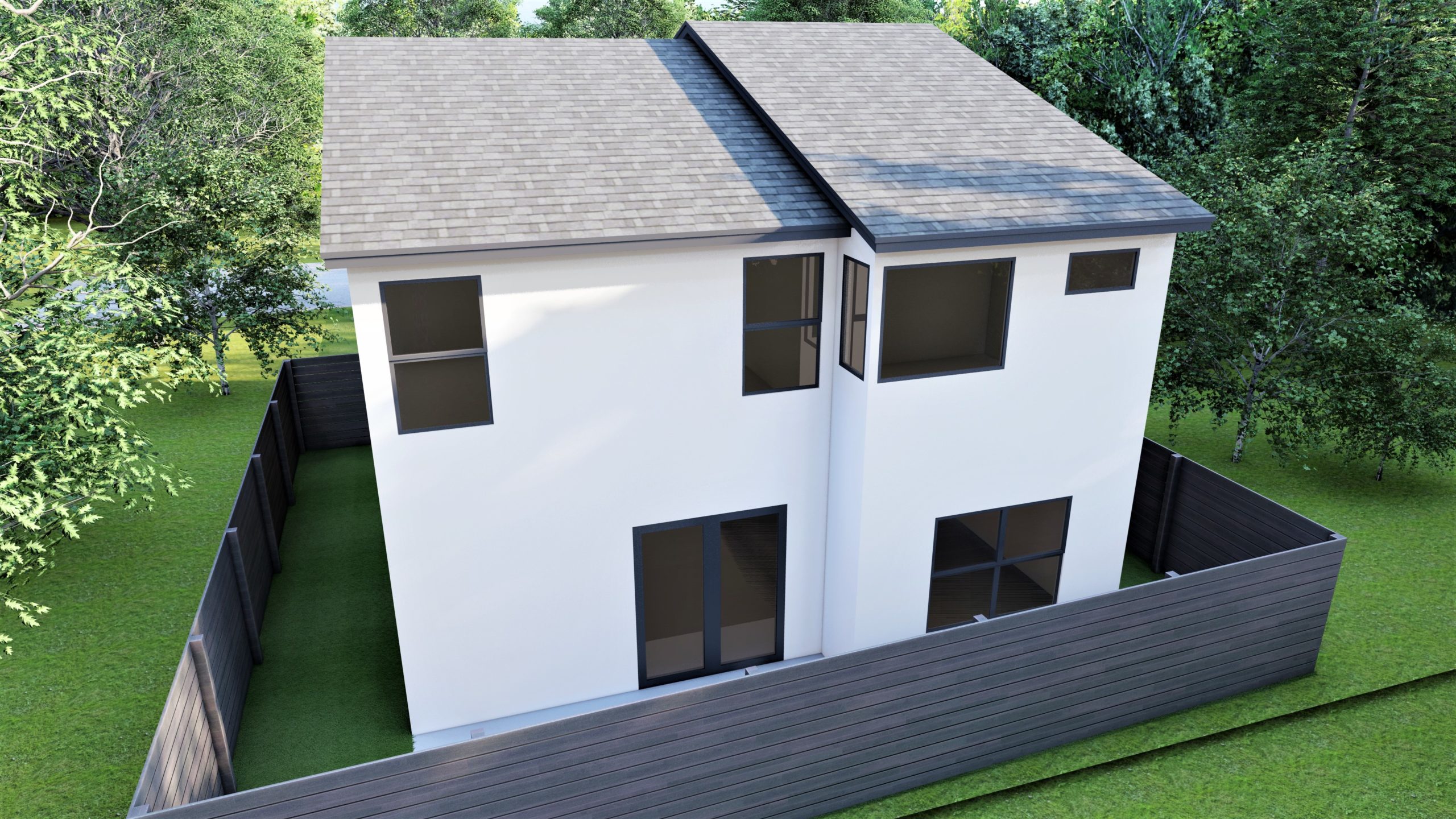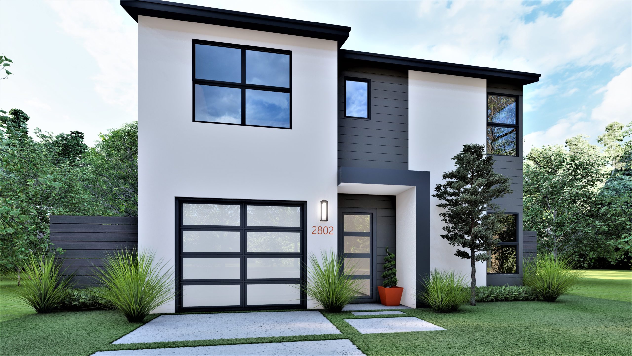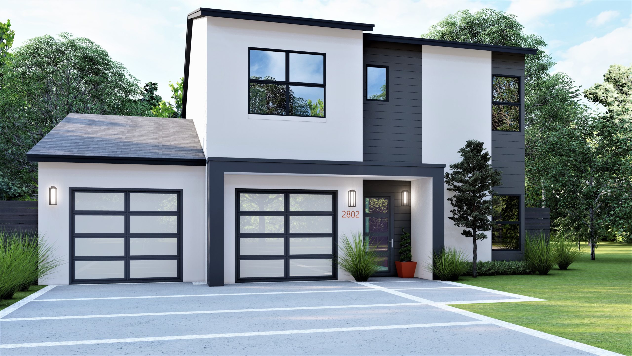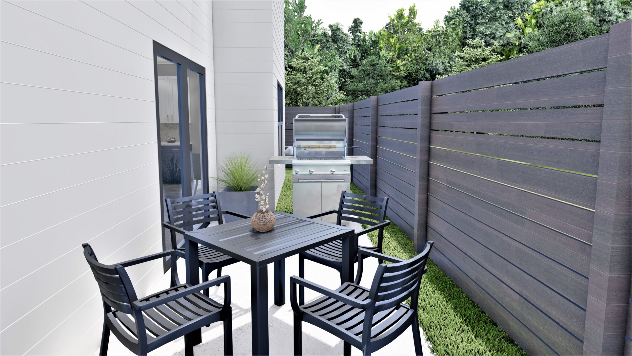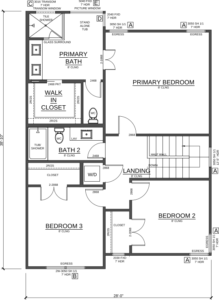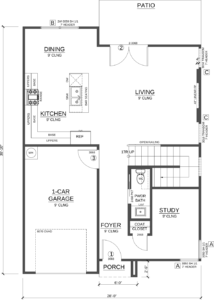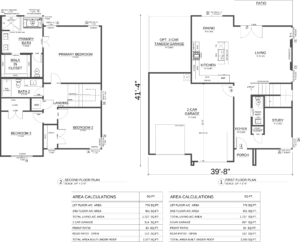The Sanderson Place
New house plan sets available for this development.
The Sanderson Place: Modern Living with Traditional Comfort
House plan set options
- New
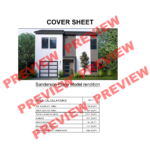 PDF-Single Build License$1,036
PDF-Single Build License$1,036 - New
 PDF-Unlimited Build License$1,554
PDF-Unlimited Build License$1,554 - New
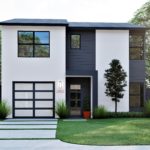 CAD Files$2,158
CAD Files$2,158
Quik Overview
SQ.Ft.
1,727
Floors
2
Beds
3
Baths
2.5
Garages
2 - 3
The Sanderson Place offers a thoughtfully designed 1,727-square-foot home that seamlessly blends contemporary features with practical living spaces across two well-planned floors. This elegant residence delivers the perfect balance of openness and privacy, making it an ideal choice for modern families.

Interior
First Floor: Where Style Meets Functionality
As you step through the front door, a welcoming foyer with soaring 9-foot ceilings sets the tone for the entire first level. The home’s open-concept design creates a natural flow between the kitchen, dining, and living areas, making it perfect for both everyday living and entertaining.
The heart of the home is the chef-inspired kitchen, featuring a practical layout with ample cabinet space, including both base and upper cabinets for maximum storage. A convenient bar seating area creates a casual dining spot, while the adjacent dining room offers a more formal setting for family meals. The kitchen comes fully equipped with modern appliances, including a dishwasher, range, and a dedicated space for a refrigerator.
The living room serves as the central gathering space, highlighted by an impressive 48-inch linear fireplace that adds both warmth and visual interest. Large windows throughout the first floor flood the space with natural light, while 9-foot ceilings enhance the sense of spaciousness.
A dedicated study provides a quiet retreat for work or relaxation, while a convenient powder room and coat closet complete the first-floor amenities. The covered patio at the rear of the home extends the living space outdoors, perfect for al fresco dining or peaceful evening relaxation.
The second level, accessed by an elegant open-railing staircase, houses the private spaces of the home. The primary suite is a true sanctuary, featuring a spacious bedroom with 8-foot ceilings and large windows. The ensuite primary bathroom offers luxury amenities including a standalone tub, a separate tiled shower with glass surround, and a private water closet. A generous walk-in closet provides ample storage for a complete wardrobe.
Two additional bedrooms share a well-appointed full bathroom with a tub/shower combination. Each secondary bedroom features comfortable proportions and includes closet space. The upstairs landing area includes a convenient laundry room with space for a washer and dryer, making household chores efficient and accessible.
The Sanderson Place comes with a spacious two-car garage, with an optional three-car tandem garage configuration available for families needing additional vehicle or storage space. The standard two-car garage offers 514 square feet of space, while the optional three-car tandem configuration expands to 697 square feet.

Exterior
The home’s exterior is enhanced by thoughtful architectural details, including transom windows that add character while allowing additional natural light. A welcoming front porch creates an inviting approach to the home, while the rear patio offers 112 square feet of outdoor living space.

Floorplan
Additional Specifications
– Total Living Area: 1,727 square feet
– First Floor: 776 square feet
– Second Floor: 951 square feet
– Ceiling Heights: 9′ on first floor, 8′ on second floor
– Multiple egress points for safety
– Energy-efficient windows throughout
– Modern fixtures and finishes

Living Area
The Sanderson Place represents the perfect blend of functionality and style, offering a comfortable and contemporary living space that adapts to the needs of today’s families while providing the flexibility for future growth.

